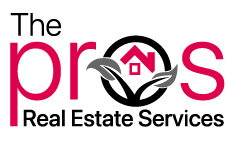Residential Property For Sale in Rutland MA
Asking only $354,900
64 Charnock Hill RoadRutland, Massachusetts MA01543
StatusClosed
Sold Date4/04/2022
Bedrooms2
Total Baths1
Full Baths1
SqFt
768
Acres
5.840
CountyWorcester
Year Built1999
Property TypeResidential
Property Sub TypeSingle Family Residence
Description
Privacy, view of Mount Monadnock, covered deck, oversized detached garage. The view must be seen to be appreciated. Follow paved/gravel driveway all the way to the end to reach your destination. Lot size has been reduced to 5.84 acres. House to be built on the land on the right-hand side of the intersection of Charnock Hill Road and the driveway entrance. 1/2 bath in the unfinished basement may not be operational. House currently has septic and will be required to hook into town sewer once Lemon Circle is built. The expense for hookup is paid by the seller.
Half Baths
0
County
Worcester
Property Sub Type
Single Family Residence
Property Type
Residential
Subdivision
Year Built
1999
Appliances
Range,Refrigerator, Electric Water Heater, Utility Connections for Electric Range, Utility Connections for Electric Dryer
Basement
Full
Bathrooms Total Decimal
1
Building Area Units
Square Feet
Common Walls
Cooling
Cooling Type
None
Cooling Zones
0
Fireplace
Fireplace Features
Fireplaces Total
0
Flooring
Wood, Vinyl
Green Indoor Air Quality
Heat Zones
Heating
1
Heating Type
Electric Baseboard
Interior Features
Laundry Dimensions
Laundry Features
Washer Hookup
Levels
Living Area
768
Main Level Bathrooms
Main Level Bedrooms
Other Equipment
Room Bedroom 3 Level
Room Bedroom 3 Width
Room Bedroom 4 Area
Room Bedroom 4 Features
Room Bedroom 4 Length
Room Bedroom 4 Level
Room Bedroom 4 Width
Room Bedroom 5 Area
Room Bedroom 5 Features
Room Bedroom 5 Length
Room Bedroom 5 Level
Room Bedroom 5 Width
Room Dining Room Area
Room Dining Room Features
Room Dining Room Length
Room Dining Room Level
Room Dining Room Width
Room Family Room Area
Room Family Room Features
Room Family Room Length
Room Family Room Level
Room Family Room Width
Room Kitchen Area
Room Kitchen Features
Room Kitchen Length
Room Kitchen Level
Room Kitchen Width
Room Living Room Area
Room Living Room Features
Room Living Room Length
Room Living Room Level
Room Living Room Width
Room Master Bathroom Features
Room Master Bedroom Area
Room Master Bedroom Features
Room Master Bedroom Length
Room Master Bedroom Level
Room Master Bedroom Width
Room Office Area
Room Office Features
Room Office Length
Room Office Level
Room Office Width
Rooms Total
4
Spa
Spa Features
Stories Total
Architectural Style
Ranch
Attached Garage
Body Type
Carport
Construction Materials
Frame
Covered Spaces
2
Door Features
Electric
200+ Amp Service
Entry Level
Entry Location
Exterior Features
Farm Land Area Units
Square Feet
Fencing
Foundation Area
768
Foundation Details
Concrete Perimeter
Frontage Length
Frontage Type
Garage
1
Garage Spaces
2
Green Water Conservation
Horse
Horse Amenities
Lot Features
Wooded, Easements
Lot Size
Lot Size Area
5.84
Lot Size Square Feet
254468
Lot Size Units
Acres
No Units Owner Occupied
Number Of Units Total
Open Parking
1
Other Structures
Parking Features
Detached, Shared Driveway, Off Street, Unpaved
Parking Total
2
Patio And Porch Features
Deck - Wood
Pool Features
Pool Private
Property Attached
Road Frontage Type
Road Responsibility
Road Surface Type
Roof
Shingle
Sewage District
Sewer
Private Sewer
Structure Type
Utilities
for Electric Range, for Electric Dryer, Washer Hookup
Water Source
Private
Window Features
Association
Association Amenities
Building Area Source
Appraiser
Building Name
Community Features
Golf
Country
US
Directions
GPS. Please refer to the uploaded showing instructions attached to this listing - very important.
Elementary School
Naquag/Glenwood
High School
Wachusett
Middle Or Junior School
Central Tree
MLS Area Major
MLS Area Minor
Required Owners Association
Senior Community
View
View Type
Waterfront
Waterfront Features
Zoning
R40
Accessibility Features
No
Certificate Number
Color
Gray
Complex Complete
Cooperative Compensation
Documents Available
Documents Count
Green Energy Efficient
Green Energy Generation
Home Warranty
Lead Paint
Unknown
Listing Alert
No
Management
Master Book
Master Page
Mls Status
Sold
Offline List Number
3352770
Owner Occupied Source
Page
115
Pets Allowed
Property Condition
SqFt Disclosures
SqFt Includes Basement
Team Member
K0002377
UFFI
Unknown
Unit Building
Year Built Details
Approximate
Year Built Effective
Year Built Source
Appraiser
Year Round
Yes
Association Fee
Association Fee Frequency
Association Fee Includes
Buyer Agency Compensation
2.5
Buyer Agency Compensation Type
Compensation Based On
Net Sale Price
Concessions Amount
Contingency
Current Financing
Conv. Fixed
Disclosure
N
Disclosures
Please See Disclosures Uploaded To This Listing - Very Important.
Down Payment Resource
No
Dual Variable Compensation
Exclusions
Gross Income
List Price Per SqFt
462.11
Listing Terms
Net Operating Income
Operating Expense
Optional Fee
Optional Fee Includes
Price Per SqFt
452.41
Special Listing Conditions
Sub Agency Compensation
Sub Agency Compensation Type
Sub Agency Offered
No
Tax Annual Amount
4149
Tax Assessed Value
235600
Tax Block
Tax Book Number
00959
Tax Lot
Tax Map Number
Tax Year
2020
Transaction Broker Compensation
0
Transaction Broker Compensation Type
Contact - Listing ID 72917982
The Pros Real Estate Services
Data services provided by IDX Broker










